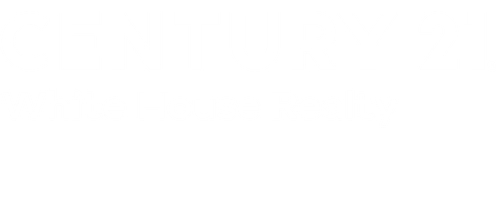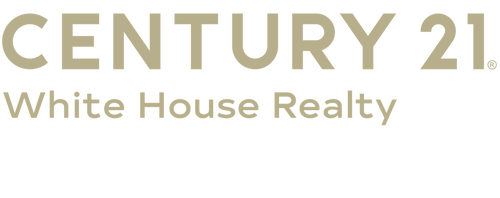


Listing Courtesy of: MichRic / Bellabay Realty (north)
12358 Pierce Road Stanwood, MI 49346
Pending (19 Days)
$474,900
MLS #:
25030601
25030601
Taxes
$1,510
$1,510
Lot Size
19.51 acres
19.51 acres
Type
Single-Family Home
Single-Family Home
Year Built
1995
1995
County
Mecosta County
Mecosta County
Listed By
Travis L McIntyre, Bellabay Realty (north)
Source
MichRic
Last checked Jul 24 2025 at 9:27 AM GMT+0000
MichRic
Last checked Jul 24 2025 at 9:27 AM GMT+0000
Bathroom Details
- Full Bathrooms: 2
Interior Features
- Dishwasher
- Dryer
- Range
- Refrigerator
- Washer
- Water Softener Owned Garage Door Opener
Lot Information
- Wooded
Heating and Cooling
- Forced Air
- Central Air
Basement Information
- Full
Flooring
- Carpet
Exterior Features
- Vinyl Siding
Utility Information
- Sewer: Septic Tank
Garage
- Attached Garage
Parking
- Attached
Stories
- 1.00000000
Living Area
- 2,367 sqft
Location
Estimated Monthly Mortgage Payment
*Based on Fixed Interest Rate withe a 30 year term, principal and interest only
Listing price
Down payment
%
Interest rate
%Mortgage calculator estimates are provided by C21 White House Realty and are intended for information use only. Your payments may be higher or lower and all loans are subject to credit approval.
Disclaimer: Copyright 2025 Michigan Regional Information Center (MichRIC). All rights reserved. This information is deemed reliable, but not guaranteed. The information being provided is for consumers’ personal, non-commercial use and may not be used for any purpose other than to identify prospective properties consumers may be interested in purchasing. Data last updated 7/24/25 02:27




Description