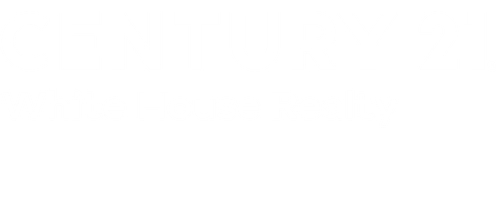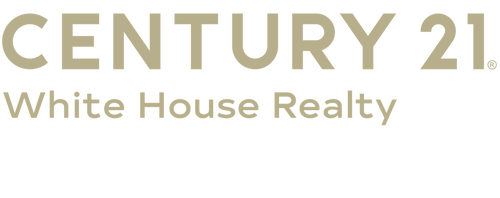


4900 Hawk Hollow Drive E Bath, MI 48808
Description
25044409
$9,759
0.35 acres
Single-Family Home
2003
Clinton County
Listed By
Heather Miller, CENTURY 21 White House Realty
MichRic
Last checked Sep 16 2025 at 8:27 AM GMT+0000
- Full Bathrooms: 3
- Half Bathroom: 1
- Dishwasher
- Microwave
- Refrigerator
- Wet Bar
- Humidifier
- Built-In Electric Oven
- Disposal
- Dryer
- Eat-In Kitchen
- Pantry
- Bar Fridge
- Cooktop
- Washer Ceiling Fan(s)
- Center Island
- Broadband
- Golf Community
- Wooded
- Sidewalk
- Fireplace: Gas Log
- Fireplace: Living Room
- Forced Air
- Central Air
- Full
- Walk-Out Access
- Ceramic Tile
- Wood
- Vinyl Siding
- Brick
- Sewer: Public
- Attached Garage
- Attached
- Garage Door Opener
- Garage Faces Front
- 1.00000000
- 2,745 sqft
Estimated Monthly Mortgage Payment
*Based on Fixed Interest Rate withe a 30 year term, principal and interest only




Pull into the circular drive → 3-car garage → step inside → Brazilian cherry floors + soaring windows flooding the space with light. First impression? Wow. Second impression? Where do I sign?
But here's the magic:
• Walk-out lower level with a full wet bar + hidden butler's pantry. Translation: your house becomes the go-to spot for game days + after-golf cocktails.
• Massive Trex deck upstairs. Rain? No problem. Underdecking system = outdoor living.
• Backyard = wide-open lawn + gardens, perfectly framed for BBQs, entertaining, or just soaking in sunset views.
Out front? Stately curb appeal that practically begs you to stop scrolling and book a showing. This isn't just a home. It's a flex. A lifestyle move. A front-row ticket to golf-course living that still feels like your own private retreat.
Pro tip: don't save this listing and think about it. Homes like this get scooped up fast. Get in the door, and claim your seat at Hawk Hollow before someone else does.