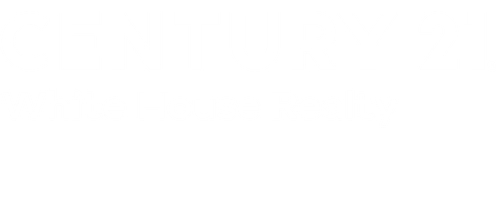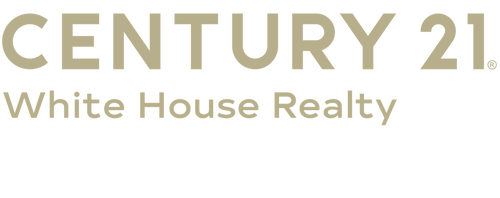


Listing Courtesy of: MichRic / Century 21 White House Realty / Brooke Edison
18500 35th Avenue Barryton, MI 49305
Active (10 Days)
$360,000
MLS #:
25045625
25045625
Taxes
$2,175
$2,175
Lot Size
46.5 acres
46.5 acres
Type
Mfghome
Mfghome
Year Built
2001
2001
County
Mecosta County
Mecosta County
Listed By
Brooke Edison, Century 21 White House Realty
Source
MichRic
Last checked Sep 15 2025 at 3:22 PM GMT+0000
MichRic
Last checked Sep 15 2025 at 3:22 PM GMT+0000
Bathroom Details
- Full Bathrooms: 2
Interior Features
- Range
- Microwave
- Refrigerator
- Lp Tank Rented
- Dryer
- Eat-In Kitchen
- Washer Ceiling Fan(s)
Lot Information
- Wooded
- Tillable
- Level
Heating and Cooling
- Forced Air
Basement Information
- Crawl Space
Flooring
- Carpet
- Vinyl
Exterior Features
- Vinyl Siding
Utility Information
- Sewer: Septic Tank
Stories
- 1.00000000
Living Area
- 1,352 sqft
Location
Estimated Monthly Mortgage Payment
*Based on Fixed Interest Rate withe a 30 year term, principal and interest only
Listing price
Down payment
%
Interest rate
%Mortgage calculator estimates are provided by C21 White House Realty and are intended for information use only. Your payments may be higher or lower and all loans are subject to credit approval.
Disclaimer: Copyright 2025 Michigan Regional Information Center (MichRIC). All rights reserved. This information is deemed reliable, but not guaranteed. The information being provided is for consumers’ personal, non-commercial use and may not be used for any purpose other than to identify prospective properties consumers may be interested in purchasing. Data last updated 9/15/25 08:22




Description